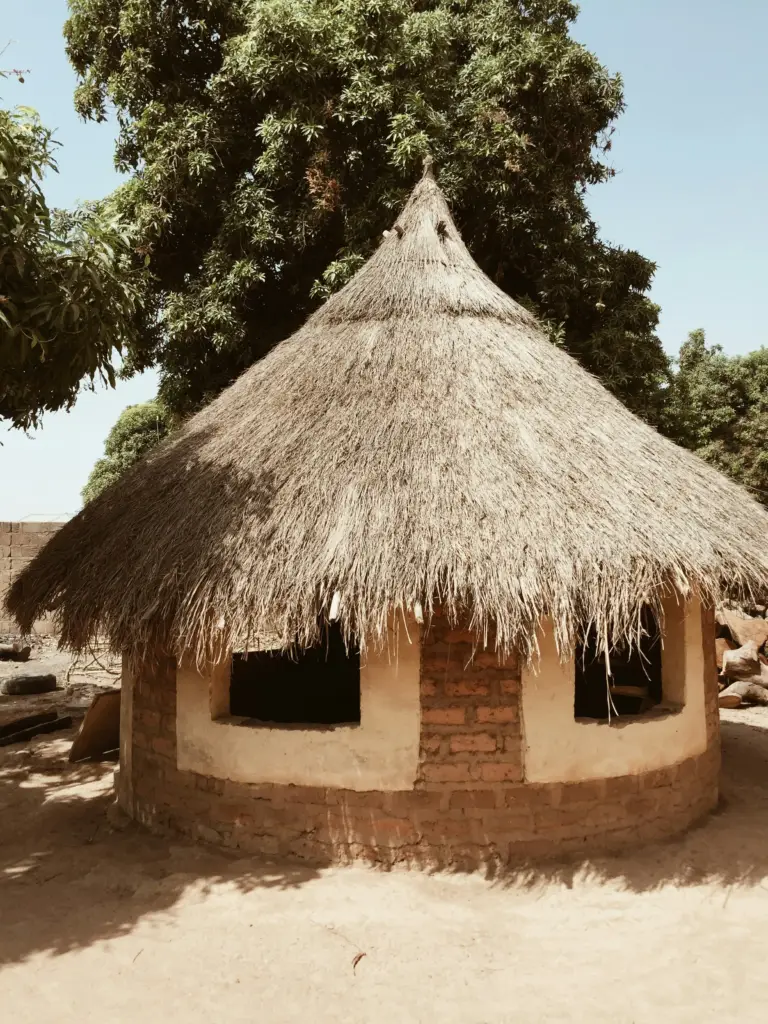
Image by Alexis Tsegba on Unsplash
Introduction
Ever walked through a Nigerian village and felt the pull of those earthy homes that seem to whisper stories from the past? That is the magic of traditional Nigerian architecture. It is not just walls and roofs, but a vibrant expression of culture, smarts, and survival. Picture a Yoruba family laughing in a sunny courtyard, or an Igbo elder sharing wisdom inside a mud hut that stays cool in the sweltering heat.
These designs, shaped by Hausa, Igbo, and Yoruba peoples, use simple mud and thatch to build homes that last generations. They reflect deep cultural roots, adapting to Nigeria’s varied landscapes from arid north to lush south. In this post, we will uncover the genius behind these styles, their sustainability, UNESCO gems like Sukur, and how you can weave them into modern living.
RELATED BLOGPOST
Uncovering the Genius of Yoruba Courtyards
Visualize stepping into a Yoruba home at dusk, the courtyard buzzing with kids playing and aroma from a shared meal wafting through. Traditional Yoruba architecture styles center on these open courtyards, or “agbala,” which act as natural hubs for life in southwestern Nigeria. Built with mud bricks and palm-thatch roofs, these rectangular compounds connect multiple rooms, allowing families to grow without starting over.
Highlights for easy spotting:
- Community at the core: Courtyards host everything from weddings to storytelling sessions, embodying Yoruba values of togetherness and hospitality.
- Clever cooling: The open design catches breezes, keeping things airy in humid weather. Like a natural AC without the bill.
- Artistic flair: Doors and pillars often feature carved motifs of gods or animals, turning homes into cultural canvases that pass down folklore.
This style’s strength is its ability to grow and adapt easily, making it a timeless model for traditional Nigerian architecture. In places like Ile-Ife, considered Yoruba’s cradle, these courtyards still thrive, blending old charm with daily routines
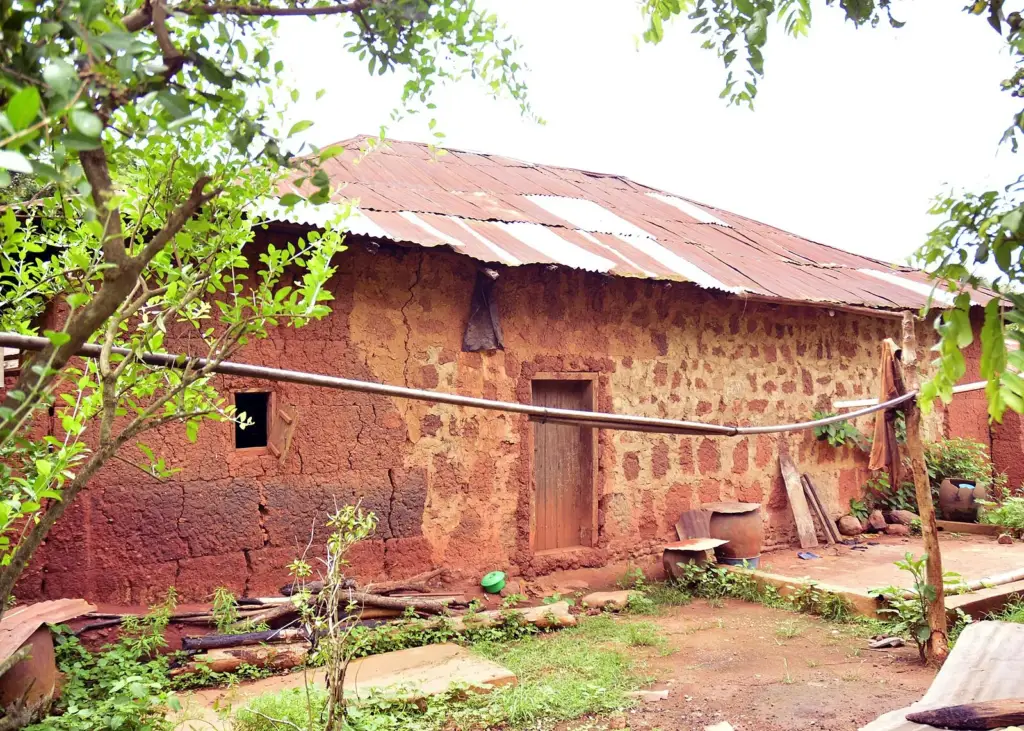
Image on Wikipedia Commons
The Simple Brilliance of Igbo Mud Huts
Close your eyes and envision an Igbo village in the southeast, where rounded mud huts cluster like protective guardians under a canopy of palms. These huts, made from compacted earth and grass roofs, form secure compounds with walls that deter intruders and floods. It is storytelling in structure. Each hut tells of resilience, with interiors dedicated to sleep, worship, or storage.
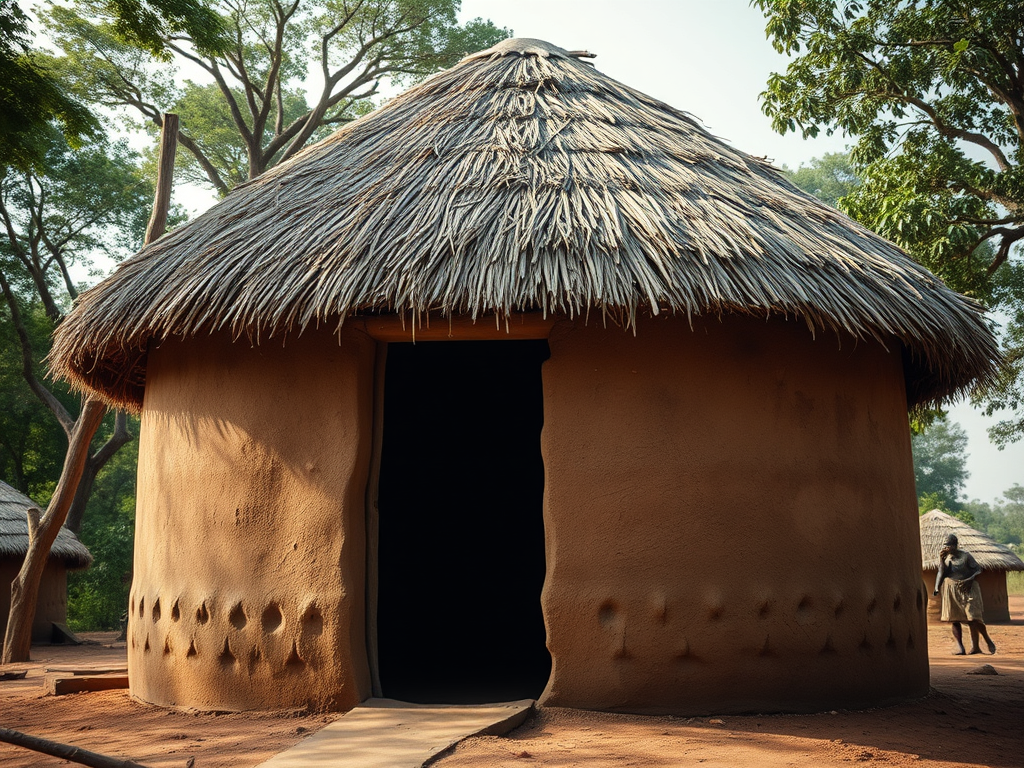
Quick highlights:
- Security first: Moats or fences around compounds reflect Igbo emphasis on protection, rooted in historical needs for safety.
- Spiritual spaces: Built-in shrines honour ancestors, highlighting the cultural significance of Nigerian architecture in daily rituals.
- Easy upkeep: Mud mixed with natural binders like dung resists cracks, allowing quick fixes that scale with family size.
These designs adapt effortlessly to rainy climates, their pitched roofs shedding water like pros. In Enugu or Onitsha, you will see how they foster privacy while encouraging village bonds, a scalable approach that’s eco-smart and a soulful traditional Nigerian architecture.
Hausa Tubali Designs: Masterful Mud Artistry
Now, head north to a Hausa palace in Kano, where tubali; those hand-shaped mud bricks, stacked into towering walls etched with swirling patterns that dance in the sunlight. Hausa architecture turns mud into majesty, with flat roofs for stargazing and arches that frame bustling markets. It is a blend of Islamic influences and local ingenuity, creating spaces that feel grand yet grounded.
Standout highlights:
- Pattern power: Geometric and calligraphic designs not only beautify but symbolize protection and faith, scalable for homes or mosques.
- Heat-beating builds: Thick tubali walls insulate like a thermos, cool by day and warm at night in the dry Sahel.
- Community rituals: Annual replastering events bring people together, reinforcing social ties in this Nigerian architecture staple.
From simple dwellings to the iconic Gidan Rumfa, these designs scale from humble to heroic, proving mud’s versatility in traditional Nigerian architecture.
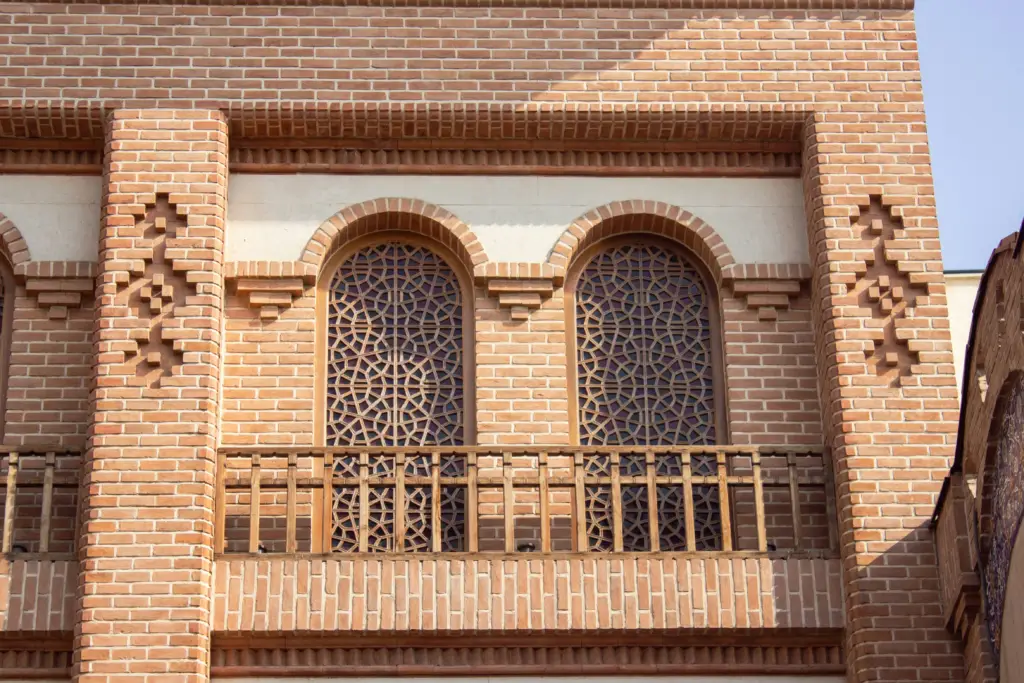
Image by Elham Abdi on Unsplash
How Mud and Thatch Forge Sustainable Homes
What if your home could breathe with the earth? In traditional Nigerian architecture, mud and thatch do just that, creating sustainable havens that laugh at high energy bills. Mud walls, thick and earthy, soak up sun by day and radiate warmth at night, while thatch roofs, woven from local grasses, insulate and renew naturally.
Sustainability highlights:
- Low-impact sourcing: Mud from the ground, thatch from fields, zero transport emissions, perfect for scalable rural builds.
- Pest and weather proof: Natural repellents in mud keep bugs away, and thatch layers waterproof without plastics.
- Longevity boost: With basic maintenance, these homes endure 50+ years, as seen in generational villages.
Across Yoruba, Igbo, and Hausa styles, this duo promotes green living, aligning with global eco-trends while rooting in Nigerian wisdom.
The Deep Cultural Roots Woven In
Traditional Nigerian architecture is not silent, it is a storyteller, embedding cultural significance into every curve and corner. Yoruba courtyards echo festivals for deities like Ogun, Igbo huts house spirits in sacred alcoves, and Hausa patterns draw from Quranic verses, all fostering identity and continuity.
Cultural highlights:
- Identity markers: Ethnic motifs preserve histories amid modernization, scalable for personal or community pride.
- Social glue: Designs encourage gatherings, strengthening bonds in a diverse nation.
- Adaptive spirit: Evolving with influences like colonialism, yet holding core values.
These roots make Nigerian architecture a bridge between ancestors and future, rich and resonant.
Spotlight on UNESCO Sites Like Sukur
Tucked in Adamawa’s hills, the Sukur Cultural Landscape, a UNESCO World Heritage Site, showcases stone terraces, iron forges, and a chief’s palace of dry-laid rocks. It is a living museum of pre-industrial genius, where paths wind through farms and sacred spots.
UNESCO highlights:
- Innovation showcase: Ancient smelting techniques highlight scalable tech from the Iron Age.
- Preservation win: Protects cultural practices, drawing tourists to explore traditional Nigerian architecture.
- Inspirational draw: Sites like Osun-Osogbo Grove add Yoruba mysticism with forest shrines.
Sukur feels timeless, a scalable blueprint for blending heritage with landscape.
Tips to Blend These Styles into Modern Homes
Are you ready to infuse your space with Nigerian soul? Blending traditional elements is straightforward and scalable; start small, like adding a Yoruba-inspired courtyard patio for breezy outdoor hangs. For Igbo vibes, texture walls with mud-like finishes and incorporate shrine nooks as display shelves.
Blending tips:
- Material modernize: Pair tubali patterns with concrete for durable, artistic accents.
- Tech twists: Install solar vents in thatch-style roofs for energy-efficient cooling.
- Scalable starts: Begin with decor, like carved doors, then expand to full layouts.
Architects at Imprexi can help customize these for your Nigerian home. Check out our portfolio.
Conclusion
Traditional Nigerian architecture weaves sustainability, culture, and ingenuity into every design, from Yoruba courtyards to Hausa tubali. These styles offer scalable lessons for modern homes that honour roots while embracing today. Curious to try? Connect with Imprexi for designs that bring this heritage to life.
Read more: Architectural Designs in Nigeria: Blending Tradition with Modernity
FAQ
1. What are the main features of traditional Nigerian architecture?
Traditional Nigerian architecture includes ethnic-specific elements like Yoruba courtyards for community, Igbo mud huts for security, and Hausa tubali for artistry, all using local materials for sustainability.
2. Why is the cultural significance of traditional Nigerian architecture important today?
It preserves ethnic identities, promotes social harmony, and offers eco-friendly ideas that counter modern urbanization’s disconnect from heritage.
3. How can I incorporate traditional Yoruba architecture styles into a contemporary house?
Add open courtyards for natural light, use mud-textured walls, and include symbolic carvings, scalable from small patios to full renovations.


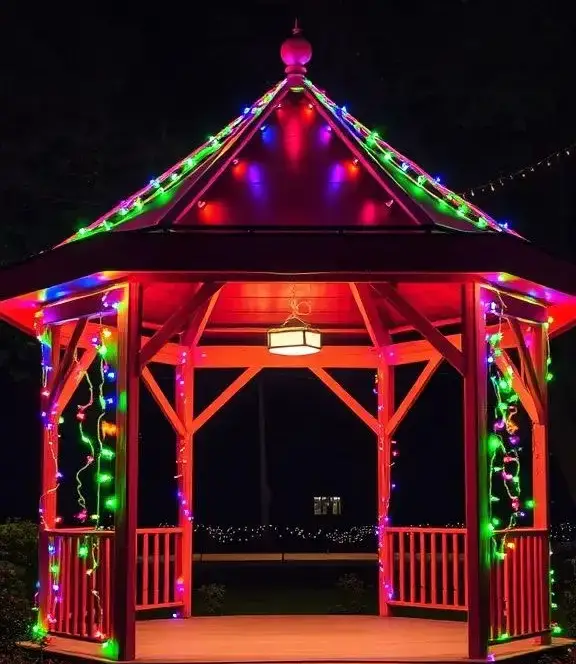
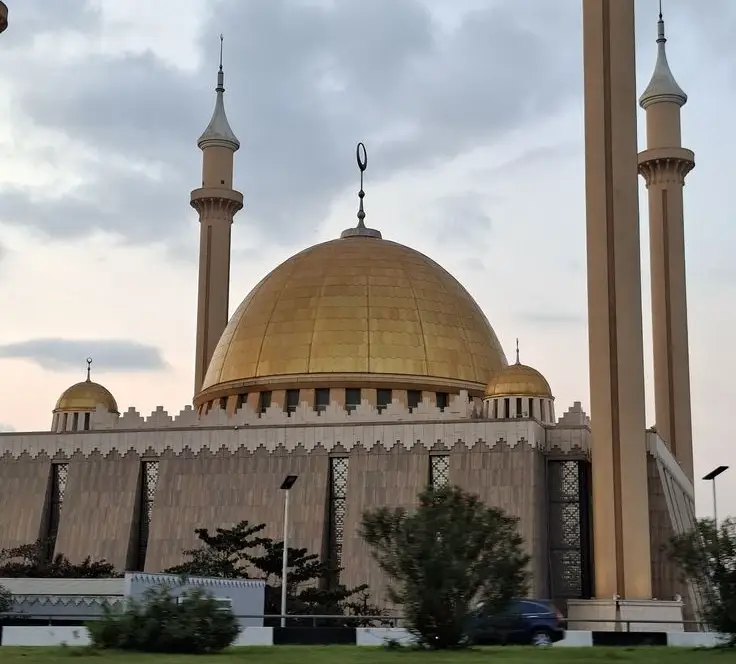

3 Comments